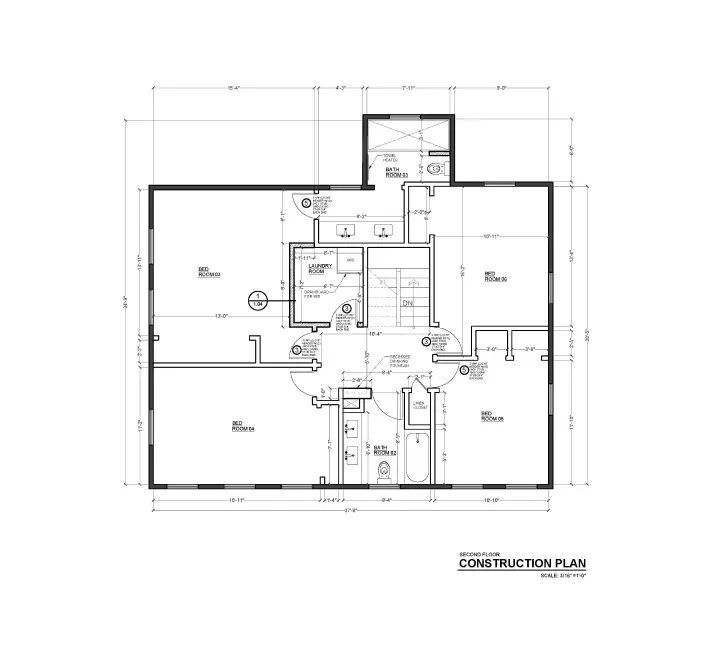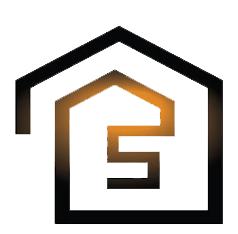Reimagining Spaces: 3D Home Renovation in Charlotte, North Carolina
Innovative 3D Home Remodeling Design in Charlotte, NC
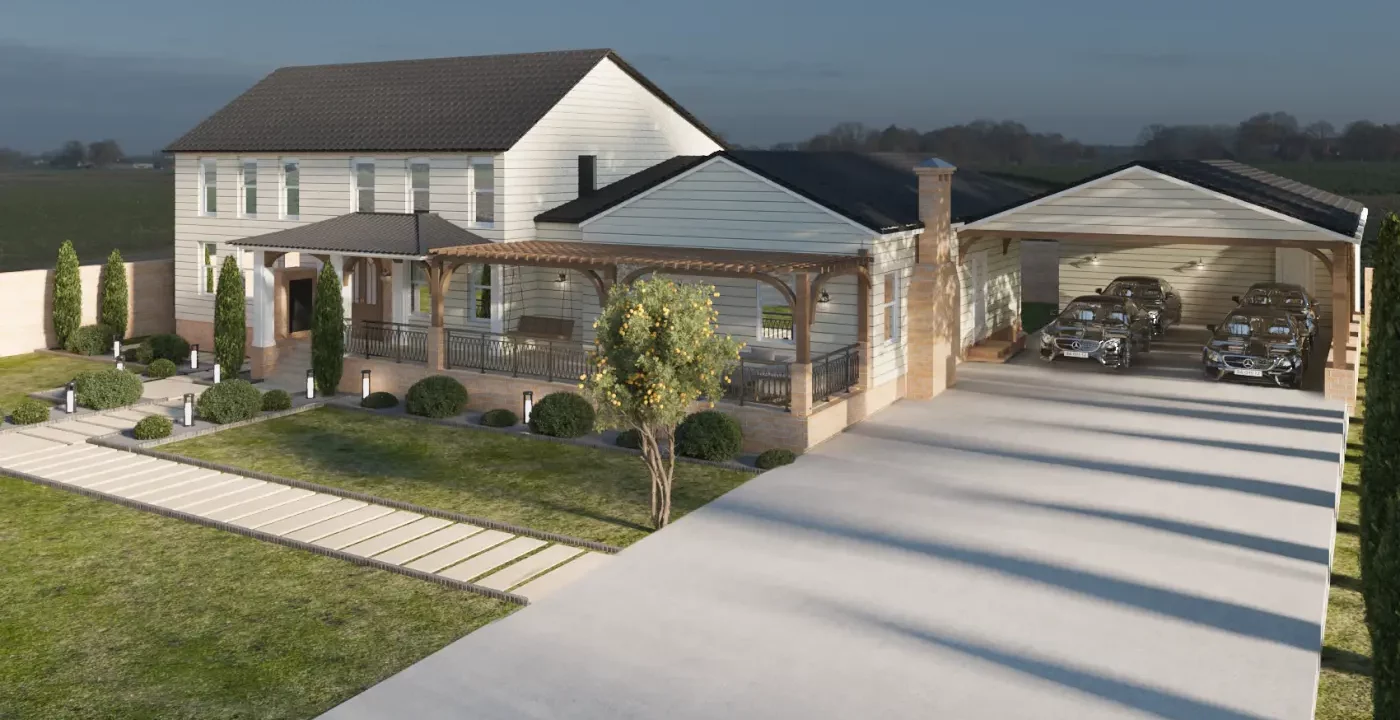
Quick Insight
This 3D remodeling project in Matthews was driven by a desire to blend modern design with practicality. The initial phase involved extensive planning using cutting-edge 3D modeling software, which allowed the design team to visualize every aspect of the renovation in advance.
This not only ensured that the aesthetic goals were met but also allowed for a thorough examination of how the new layout would impact the home’s functionality.
The open floor plan was designed to create a sense of space and flow, but it required innovative solutions to maintain essential storage and utility functions. Custom cabinetry and optimized storage spaces were integrated seamlessly into the design, ensuring that the home remained both stylish and functional.
Key-Features
- 3D Modeling Precision: Enables detailed visualization and planning of the entire project
- Open Floor Plan Design: Creates seamless transitions between living spaces for a modern living experience
- Custom Cabinetry: Provides tailored storage solutions that maximize functionality without compromising on aesthetics
- Slope Management: Creates a usable backyard space by leveling the slope, enhancing outdoor living areas
- Lighting Integration: Features modern lighting solutions that highlight architectural elements and improve overall ambiance
The Challenge
The primary challenge of this project was to maintain a balance between the expansive, open design and the need for adequate storage and utility space. The open floor plan risked leaving certain areas underutilized, particularly when it came to storage.
To address this, the design team used the flexibility of 3D modeling to test various configurations before settling on a final design. This approach allowed for the creation of hidden storage solutions and the strategic placement of custom cabinetry, ensuring that the home’s new layout didn’t sacrifice practicality for aesthetics.
Additionally, upgrading the home’s infrastructure to support the new design, particularly in terms of electrical and plumbing systems, presented another layer of complexity that was meticulously managed through the 3D planning process.
First Floor Before & After
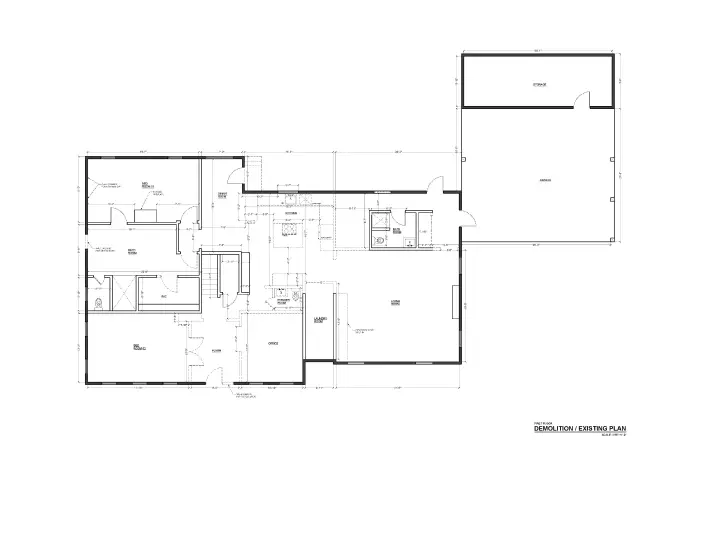
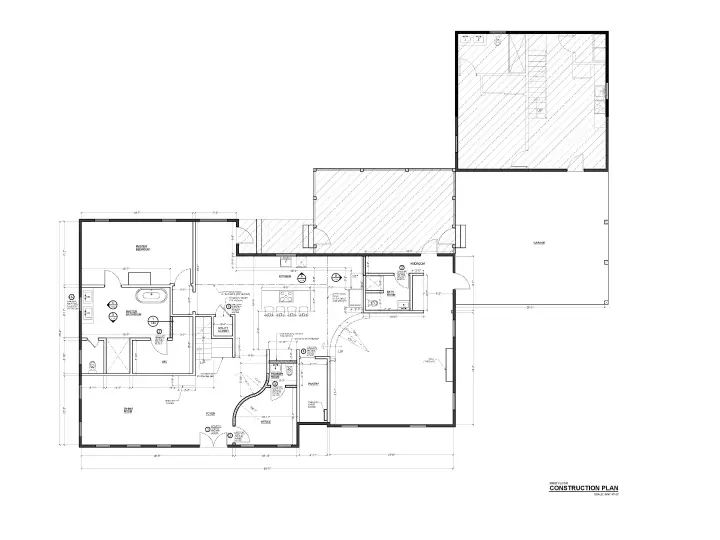
Second Floor Before & After

